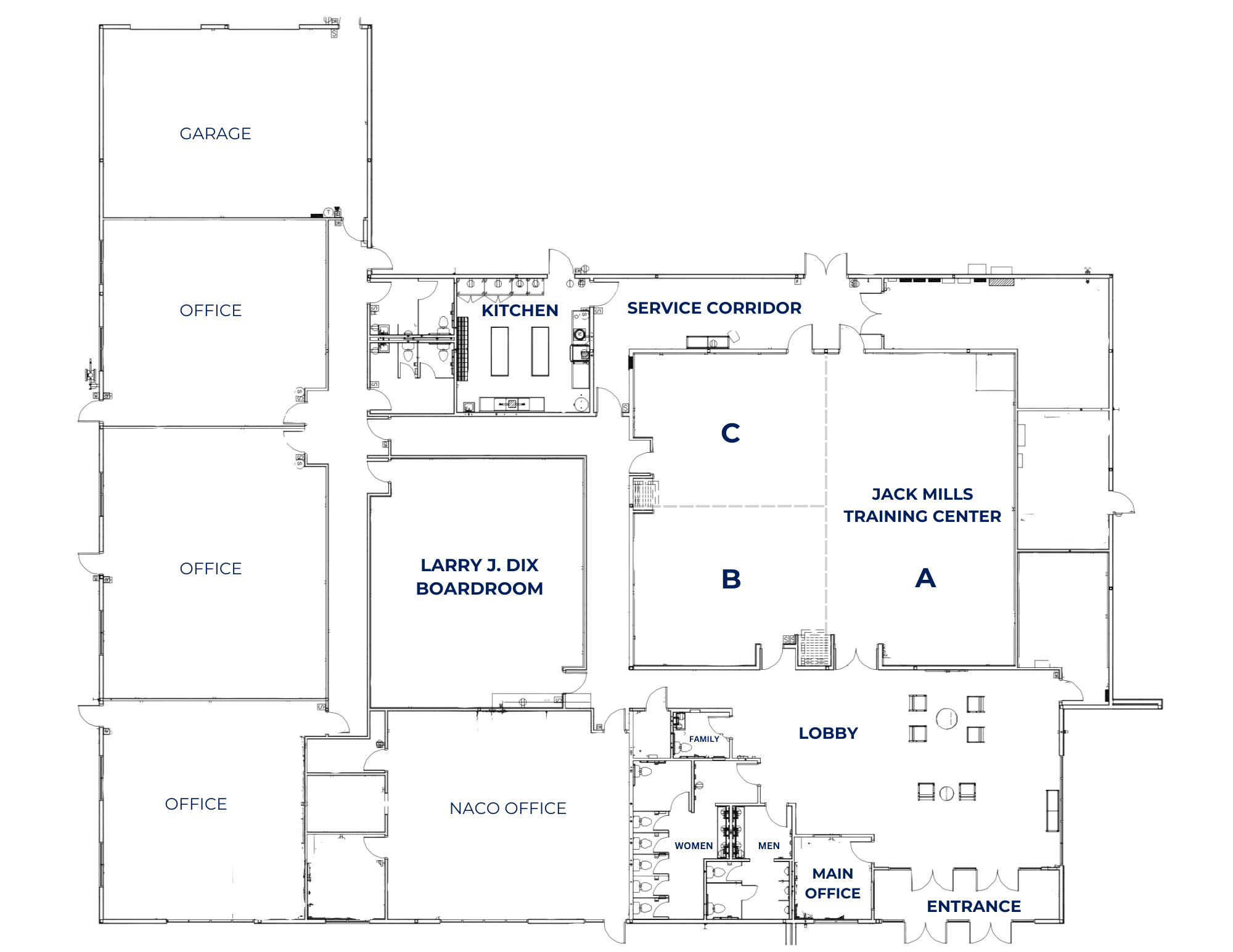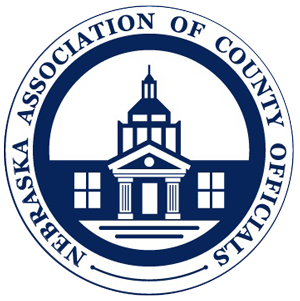Room Capacities
| Meeting Room | Square | Banquet | Classroom | Theater |
|---|---|---|---|---|
| Jack Mills Training Center (A, B, & C) | - | 120 | 100 | 150 |
| Mills A | - | 60 | 60 | 80 |
| Mills B - C | - | 60 | 38 | 70 |
| Mills B | 16 | - | 20 | 26 |
| Mills C | 16 | - | 24 | 26 |
| Larry J. Dix Boardroom | 24 | 48 | 40 | 60 |
Video Tours
Floor Plan

